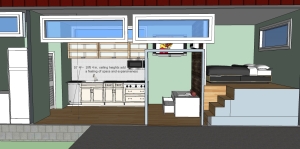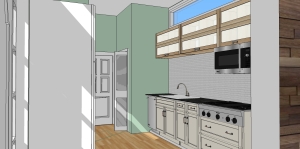Homes built on the SOUL Complex property won’t be mobile. Instead they are foundation designs based on the tiny house footprint. Our GLORIA model is based on a park model size, giving her a bit more room than a typical tiny house yet still keeping her footprint smaller than a conventional house and her costs low.
DETAILS:
Footprint: 34 Feet long by 10 Feet wide (Excluding porch)
Roof Height At Peak: 13 Ft 8 Inches
Total Living Square Footage: 340 SF Interior
Construction: Traditional Post and Beam with SIPS Panels, 4 Inch walls, Studs 16 Inches on center
Foundation Type: Slab
Features: Both a full sized bath and full sized kitchen, with high ceilings and flooded with natural light help the small space feel bigger and less cramped. Built in, drop down tables provide an area for both work and dining, and of course, entertainment is considered with the wall mounted swivel television that takes up no extra floor space. The daybed features a pull out trundle for overnight guests and the step-up bedroom has a ceiling height of 7 feet so no slouching is necessary.
Perfect fit for:
Younger couple with no children, older couple with grown or no children or single




















